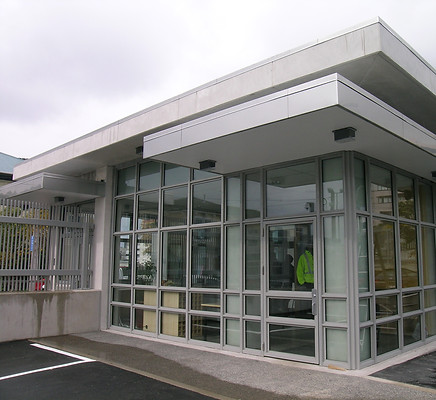
EMBASSY OF THE
UNITED STATES OF AMERICA
Category
Commercial
Year
2003
Brief
New facilities
The client approached us in 2000 for the design of two new entry guardhouses for the existing embassy in Thorndon, Wellington. We developed the design over two years, adapting it to new security requirements following the September 11 attacks on the World Trade Center in New York.
The new guardhouses, at the north and south entries, are concrete, single storey, with stainless steel detailing. The flat roof and vertical grooves in the concrete walls take their cue from the 1970s embassy. The front bay windows pick up adjacent Thorndon house forms. The design included many technical and security features.
New steel fencing on the perimeter provides a large grass berm along the adjacent roads. This was planted with native kowhai, with flowering plants in grooved concrete planters. The original trees on the site were retained, which required a complex foundation structure.







